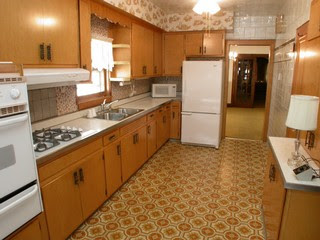Instead of spending our first 3 days weekend since New years day, relaxing, we decided to redo our kitchen. Our kitchen that was completely gutted and redone 2 years ago. Yes, I know. We're a little nuts for several reasons.
1) We work 6 days a week, we don't even have a regular 2 day weekend so having a 3 day weekend is like a vacation for us and this was our first in a very long time with baby.
2) Our kitchen is pretty brand new already but my original design was poor and didn't function and flow right.
3) What idiots thinks they can complete a kitchen in 3 days?
Ok, when we bought our house, the kitchen looked like this.
Being a lover of all things vintage, I didn't mind it at all but it didn't have any counter space to speak of so we had to redo it.
So we gutted the entire thing 2 years ago, the day after new years day 2006.
My original design was for a 22 foot long kitchen countertop comprised of sink, stove and penisula. In my head it was perfect because I had more counterspace than I could possibly ever use!! I also don't like the looks of wall cabinets so we decided not to put any wall cabinets except for a narrow wall at one end of the kitchen which had floor to ceiling big, deep cabinets. I unfortunately never took any pictures of that wall so you'll have to use your imagination. I guess I really don't have any pictures of the kitchen before this weekend but it was one long mess. We also brought in the penisula closer to have more room for chairs and to access it better from the sink.
We still had a lot of little things to do with the kitchen like a vent hood and outlets and doors for under the sink cabinet so we knew that we were going to spend some time on it still bust 2 years went by and A-man still didn't put a vent hood so the hole for the hood now has a nest in it with about a half dozen eggs. The easier solution was to get a built-in microwave hood which meant that we needed to add a cabinet on top of it which meant that we needed to balance it off with more cabinets on either side.
The main reason I wanted to redo it was because the only space that I used to prepare food was the counterspace between the stove and the sink which is only 18 inches wide. I usually ran out of space there so I'd spill on top of the stove. I had about 20 feet of counterspace and I only used 18 inches. Insane, I know. So the only reason I wanted to get this done was to add more space between the sink and the stove. Due to plumbing and electrical outlets, we were only able to add another 18 inches which is more than enough.
so it went from this.
to this.
We also added wall cabinets to the other side of the window to match since we took down all the wall cabinets on the far wall. (notice the white paint? we didn't paint it because it was full of cabients so now we have to go back and try to match the wall color)
We didn't have enough time to cut out a longer piece of countertops or finish the ducts for the vent (but that'll have to watch until the eggs hatch anyways). and since the sink cabinet was altered to fit the sink, we have to alter the cabinet doors which we haven't figured out in 2 years and when I say we, I mean A-man!!
There's still a ton of little stuff to accomplish but for now, I'm really happy with the outcome and for getting it all done this weekend.
Weekend Warriors
Tuesday, May 27, 2008 | at 5:50 PM |
Subscribe to:
Post Comments (Atom)







6 comments:
What an amazing improvement!!! I love the color and the new cabinets are so nice. Y'all got MAD skills.
Suck on that, Trading Spaces!
I like! Looks like a ton of work though!
I'm so insanely jealous of your fabulous kitchen. My kitchen only fits one person. :-)
Dude!! That looks INCREDIBLE!!!! Go YOU! I'm terribly jealous too. I want your kitchen! Birds and all. LOL
It looks GREAT! Did you guys seriously do it yoruselves? Wish I could get you guys to come out and do our kitchen!
Great job! I like the new look! Hubby and I are not weekend warriors or house fixing warrors of any kind. We just don't have the patience or skills for it. *sighs*
Jube
Post a Comment